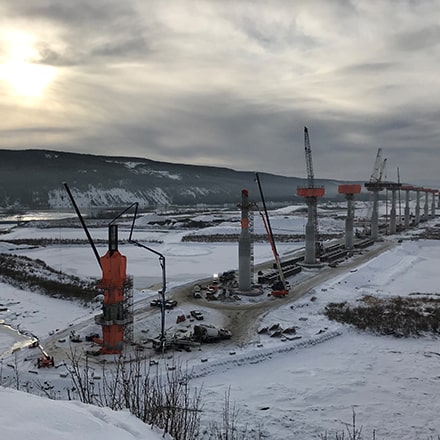At Eiffage we deploy our expertise and know-how in designing and building a wide range of structures
Since 2011, Eiffage has been supporting Canadian authorities and industries in building and maintaining their infrastructure
- Heavy Civil : bridges, tunnels, snowsheds, monuments
These are Infrastructures that require perfect management of quality du to stringent requirements (roads, highways, subway, sewer, streetcar, railways, airports, harbours, etc.).
- Dams and Locks
These are Infrastructures that require staged construction and specialized works (cofferdam, dewatering, grouting, below river bed demolition...).
- Watermain, sewage, waste water, potable water, waste treatment plant, storms basins
These are projects that require a perfect understanding of process equipment requirements and quality of work to deliver watertight concrete structures.
- Energy: power plants, wind mills, solar farms
These are often complex structures with design interfaces between Heavy Civil and process equipment.
- Industrial: construction and maintenance
These are Heavy Civil infrastructures that require agility, ability to fulfill tight schedule commitment, sturdy and accurate construction.
- Specialities: demolition, dismantling, heavy hoisting, jacking, waterproofing, deck finishing
Eiffage in Canada has skilled crews to self perform all specialized works.
Heavy Civil projects
-
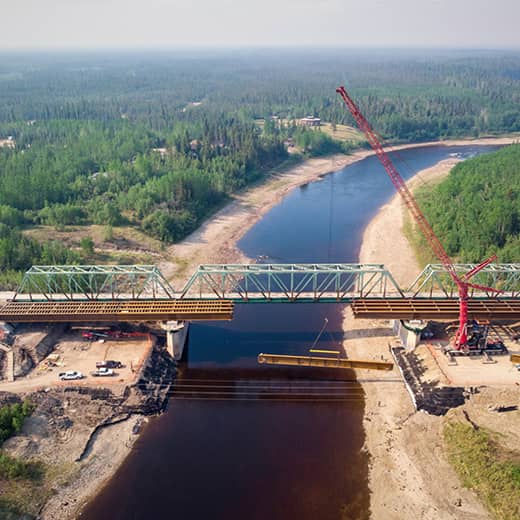
Hay River bridge

Hay River bridge
Constructed in 1964 and 1965 respectively, the Hay River Pine Point Road and Railway Bridges are located on Highway 5 between the towns of Hay River and Pine Point in the Northwest Territories. The bridges share pier and abutment substructure support. Bridge construction is challenging in the remote northern parts of Canada owing to access and other logistics, cold climate, and short construction season. The substructure were partially reused and the abandoned rail bridge was used as a detour for the road bridge. The two end spans are 48.62 m through trusses and the middle span is a 68.58 m through truss. Scope of works : Using Engineered Ice bridge access, removal and disposal of the road bridge superstructure. partial demolition and reconstruction of the substructure (highway bridge pier and abutment portions). Fabrication, supply and erection of a new 4 steel girder lines over 3 spans erected from shore with heavy lifts. Construction of the new concrete deck (11 metre wide, 167 metre long) and roadway approach work. New bridge reopened to traffic on November 06, 2019
- 655 tons of structural steel
- 103 tons of rebars
- 784 m3 of concrete poured in winter condition with tarping, heating and maturing monitoring
-
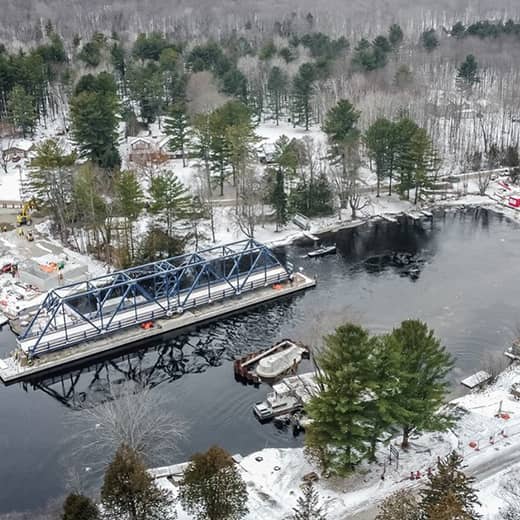
Hamlet swing bridge

Hamlet swing bridge
Along the Trent-Severn Waterway, the Hamlet Bridge is actually two bridges connected. The swing portion of the bridge, constructed in 1915, is a Warren Truss bridge style and is 60 metres long. The fixed portion was constructed in 1905 with a length of 30 metres. This Pratt Truss style bridge was originally located downstream, but moved upstream to meet the swing portion in 1922. The Hamlet Bridge is located at the intersection of Canning Road and Peninsula Point Road, and connects the townships of Severn and Gravenhurst. Scope of work involved the demolition of the existing bridge, replacement of the Superstructure, East Abutment, West Abutment and East Pier, refacing the Pivot & Rest Piers, replacement of the Control House and some roadworks. The new bridge opened to traffic February 14, 2020.
- 130 tons of sheet piles for cofferdam
- 320 tons of structural steel (220 tons for the swing bridge, 100 tons for the fixed bridge)
- 460 m2 of wood deck
- 1,000 m3 of concrete
-
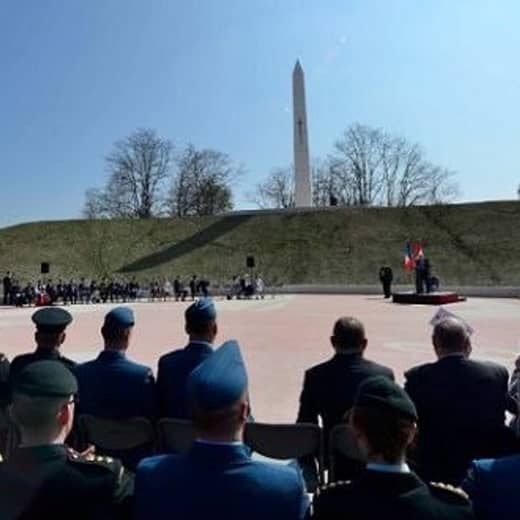
HILL70 Monument and memorial park

HILL70 Monument and memorial park
Contract : $ 3,075,000Commencement of works : November 2016Completion : October 2019100 years after this victorious battle symbolic of Canadian independence, the monument in its park at Loos en Gohelle (France) pays tribute to the 1,877 Canadian soldiers killed in combat. It was commissioned by the Hill 70 Memorial association and designed by architects Atelier Castro Denissof & Associés. The Battle of Hill 70 Memorial Park opened to the public in August 2017.The Memorial Park consists of a number of elements:• The centerpiece is a 15 m high obelisk, carved in stone• Colored concrete slabs and walk way with maple leaves engraved• Pedestrian brides• Miscellaneous cast in place concrete structures• Stainless steel canopy850 m3 of architectural concrete13 t rebars8 500 m3 of earthworks -
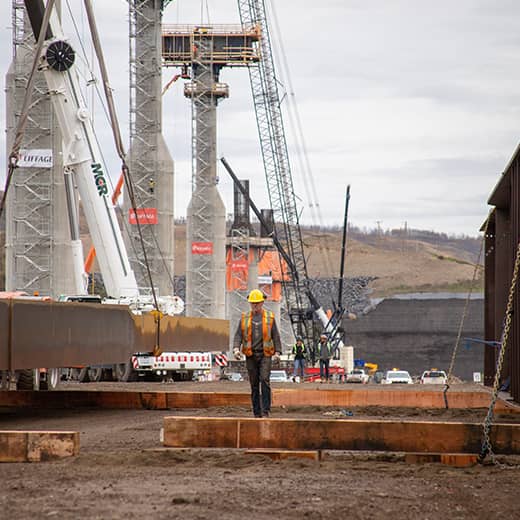
Halfway river bridge

Halfway river bridge
The BC hydro Site C Project is a third dam and hydroelectric generating station on the Peace River. The new reservoir created by this new dam request a two-lane realignment of a segment of Highway 29 and the construction of a new bridge over the Halfway River. The new bridge is 1 049 m long x 10,98 m wide, 117 piles dia 1,2 m with steel casing, 12 piers, 3 000 t structural steel, 9 800 t asphalt, earthworks includes 3,7 km of roadway.
- 170,000 m3 of excavation
- 23,000 m3 of riprap
- 3,000 tons of structural steel
- 17,530 m3 of concrete
- 3,500 tons of rebars
- 9,800 tons of asphal
-
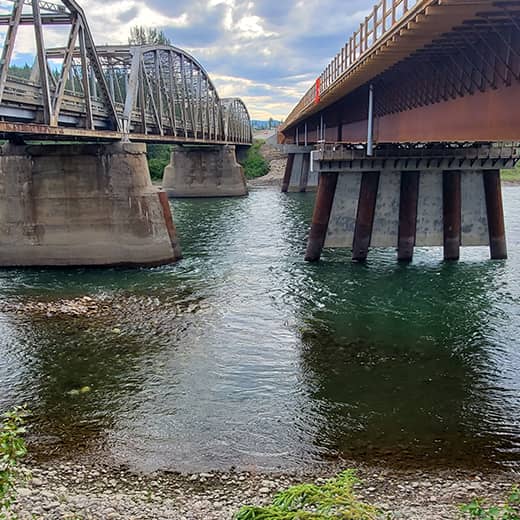
Parsnip River Bridge

Parsnip River Bridge
The existing steel truss bridge, built in 1953, has been be replaced by a wider, open-top structure with no height restrictions and increased weight capacity to accommodate the heavy loads required to service resource industries like mining, forestry, oil and gas. The 184.4 meters long new bridge offers a 2 lanes (14 meters width deck).
New bridge reopened to traffic on December 04, 2019
- 570 tons of structural steel (4 steel girder lines over 3 spans)
- 1,300 m3 of concrete
- 320 tons of structural structure demolition (3 spans existing bridge girders)
- 400 m3 of concrete demolition (existing bridge piers and deck)
-
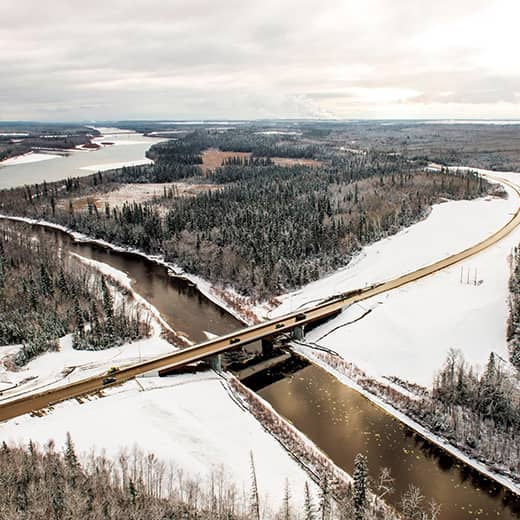
Fort McKay bridge

Fort McKay bridge
The new, 14 metre wide, 131 metre long, three span structure carries two lanes and a pedestrian sidewalk over the MacKay River and features a 65 metre steel center span overlooking the Fort McKay community’s historic boat launch. Steel girder and concrete deck bridge, 1.2 km new road alignment and demolition and removal of 5 span (106,8 m) existing concrete bridge build in 1966.
264,000 m3 of Common and 42,000 m3 of Waste excavation, 13,500 tonnes of Granular Base Course and 2,800 tonnes of Asphalt Concrete Paving, Traffic management c/w detours, Environmental mitigation work with oil sands, Design, installation and removal of ice bridge. -
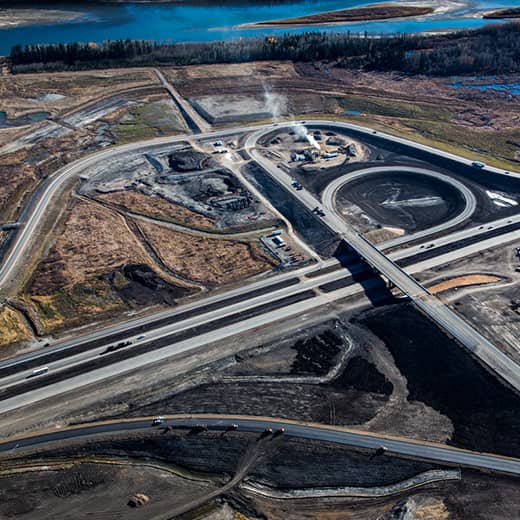
Parsons Creek East Interchange

Parsons Creek East Interchange
Construction of a new arterial interchange to connect the Parsons creek East phase 2 development. The project consists of 528,000 m3 of excavation, 76,300 tonne of GBC, 31,700 tonne of ACP, 6 crossing with associated traffic signals and lighting and illumination to construct the new Hwy 686 alignment and associated ramps. The North and South Arterials will be connected with a 150 m long x 44 m wide 3 span Structural Steel Girder Bridge with pedestrian walkway trail system. 1,211 m3 of concrete was placed in 2014 to construct the substructure of the interchange bridge : 3 piers complete with 8 columns and 12 bearings, associated abutments with a total of 80 piles and the erection of 36 girders. During 2015 construction seasons : final grading, asphalt on the new alignments, ramps and arterials, traffic signals and crossings, lighting and illumination, placement of 1,501 m3 of HPC of concrete in new deck, barrier walls, median and approaches, bridge rail and pedestrian rail, deck finger joint and strip seal joint, and the final landscaping of the entire site.
-
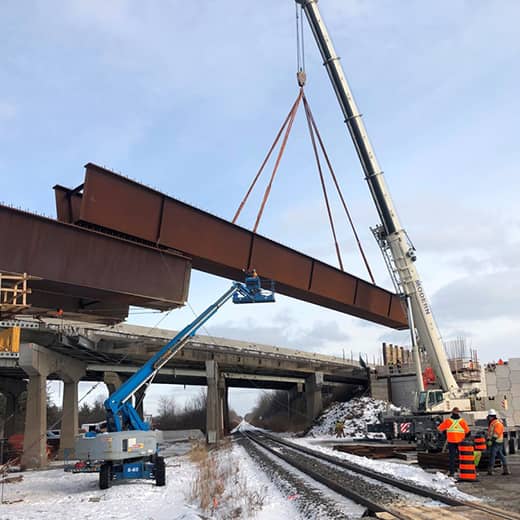
QEW Fort Erie

QEW Fort Erie
The scope of work includes full removal and disposal of 2 existing six-span Bridge structures. Installation of 1,164 m of H-Piles and 92 m of Caisson Piles. New construction of 2 composite two-span bridge structures (approx. 54 m each span). Re-alignment and re-grading of the QEW including the off and on-ramps by placing approx. 300 000 tons of subgrade material. Installation of new 1 200 meters of Sewers and 52 new Drainage structures. Cast in place 2,098 metres of concrete curb and gutter, in addition to 1,266 metres of tall wall barrier. Construction of three new RSS walls with a total of 620 metres. Asphalt Paving approximately 30 000 tons. Installation of new Advance Traffic Management System (ATMS). Installation of electrical conduits and lighting. Rehabilitation of two existing box culvert structures at Fishermen’s Creek. Installation of 60 new highway signs, and approximately 7,500 metres of line painting.
- 930 m3 concrete demolition
- 620 ml of RSS retaining wall
- 3,300 m3 of concrete
Dams and Locks projects
-
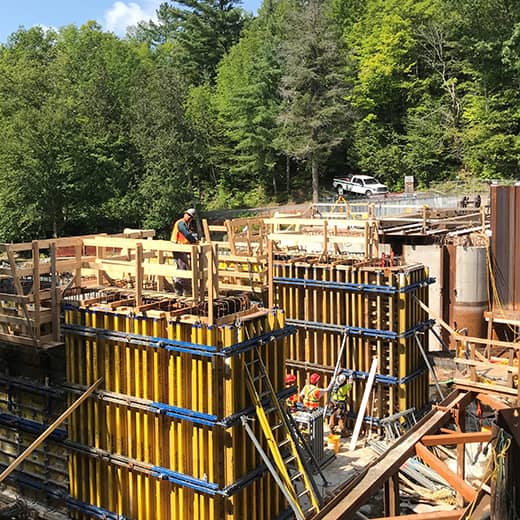
Horseshoe Lake Dam

Horseshoe Lake Dam
The project consists demolition and removing of 1906 existing dam and replace with three new sluices dam. Design and Construction of cofferdam, dewatering, demolition, construction (slab, pier, deck, abutment walls), Installation and maintenance of all environmental protection measures, restore the site to original condition, supply & install railings dam safety signs, etc.
- 470 m3 of concrete demolition
- 159 m3 of rock excavation
- 919 m3 of concrete
- 50 tons of rebars
- 55.5 tons of sheet piles and profiles for cofferdam
- subaquatic works
-
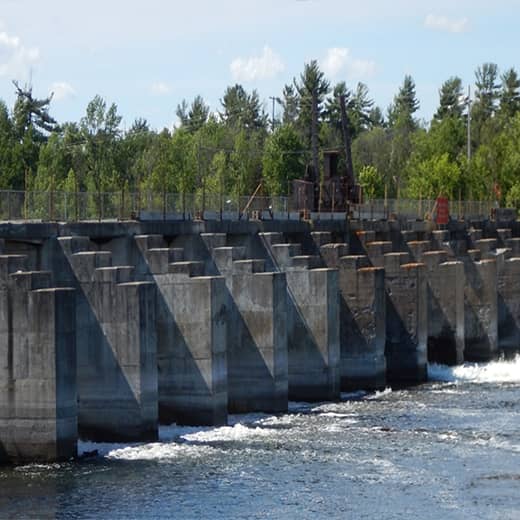
Lock 28 - Dam

Lock 28 - Dam
The Trent-Severn Waterway National Historic Site, built mostly in the 1800s, is a major network of locks, bridges and dams that traverses 386 km through central Ontario, connecting Lake Ontario and Lake Huron. Water levels and flows throughout the watershed are managed by approximately 160 operable dams and water control structures. The Lock 28 dam replacement project is the last piece of the Government of Canada’s $3 billion investment into Parks Canada to rehabilitate this heritage infrastructure.
- Phase 1: Consolidation Works (Oct. 2020 – Jan. 2021)
Post-tensioned anchors installation
Voids filling- Phase 2: North Section replacement (Jan. 2021 – Dec. 2021)
Cofferdam installation
New dam construction (north section)
Existing dam removal (north section)- Phase 3: South Section replacement (Jan. 2022 – Dec. 2022)
Cofferdam installation
New dam construction (north section)
Existing dam removal (north section)- Phase 4: Cofferdam removal, site restoration & demobilization (Jan. – Aug. 2023)
- Common excavation: 13,700 m3
- Rock excavation: 2,500 m3
- Formwork: 5,600 m2
- Concrete (30MPa): 10,070 m3
-
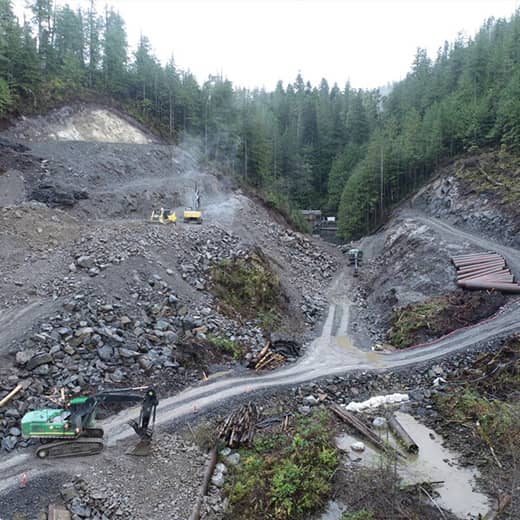
Woodworth Dam

Woodworth Dam
Construction of a new gravity concrete dam to replace the existing structure build in 1912. The new dam includes two abutments, a spillway, a stilling basin and a retaining wall, and will be part of the City of Prince Rupert’s new potable water supply system.
The project also includes structural upgrades to the existing 7km-long access road and extensive environmental management measures during the construction. Once the new dam will be completed, the existing dam will be decommissioned by Eiffage as part of the Contract.
- 5,400 m3 of rock drilling & blasting
- 65 post-tensioned anchors
- 1,050 m2 of rock stabilization (rock mesh)
- 170 meter of Ø1,062mm water main installation
- 3,200 m3 of sulphate resistant concrete
-
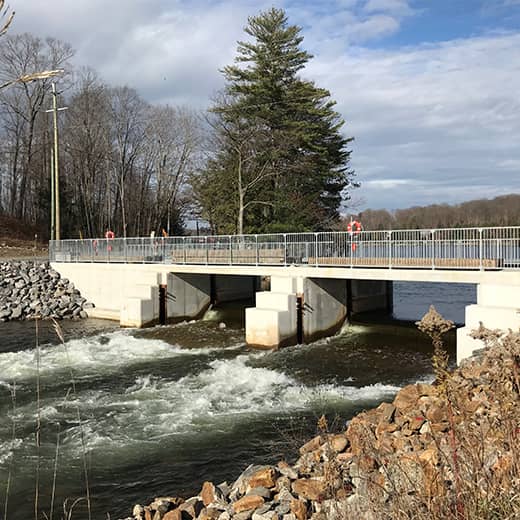
Twelve mile lake dam

Twelve mile lake dam
The project consists demolition and removing of 1910 existing dam and bridge and replace with two new sluices dam and abutment. Design and Construction of cofferdam, dewatering, demolition, rock excavation, construction (slab, pier, deck, abutment walls), installation and maintenance of all environmental protection measures, restore the site to original condition, supply & install railings dam safety signs, safety boom, etc.
- 400 m3 of concrete demolition
- 708 tons Rock Excavation
- 30 H-Piles
- 529 m3 of concrete
- 41 tons of rebars
- 8,028 ton of sheet piles and profiles for cofferdam
- subaquatic works
-
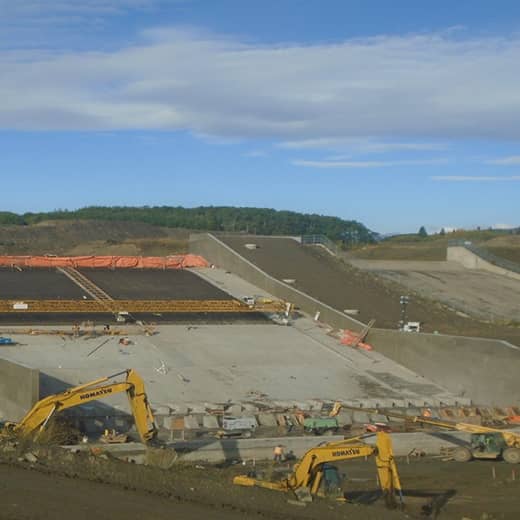
Chain lakes Flood handling upgrades

Chain lakes Flood handling upgrades
South Dam Flood Handling Upgrades : New cast in place spillway (42 m wide x 84 m long), decommissioning of existing spillway demolition and backfill, dam raise by 1,2 m, upgrade existing riparian outlet with the installation of new slide gates and hoists, landscaping works.
Despite the constraint of slope, Eiffage used a innovative pulley system to pour the center slabs using a Gomaco cylinder finisher .- 72,000 m3 Top soil and subsoil stripping
- 200,000 m3 excavation
- 49,350 t of granular and riprap materials
- 68,000 m2 of landscaping works
- 6,610 m3 of concrete
- 685 tons of rebars
-
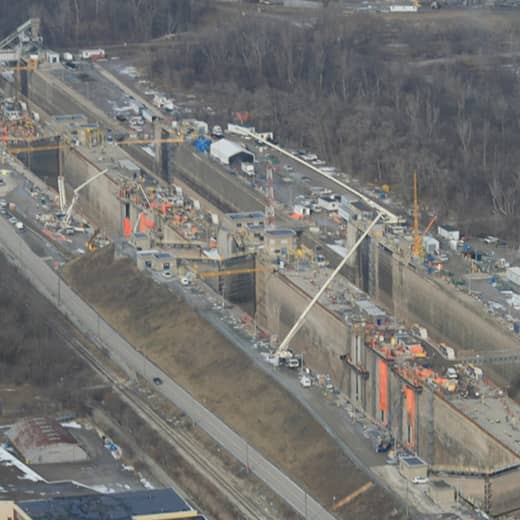
Saint Lawrence Seaway locks 4 & 5

Saint Lawrence Seaway locks 4 & 5
The project consisted of installation of new pioneering ‘Hands Free’ Mooring System for the St. Lawrence Welland Canal lift locks. ‘Hands Free Mooring’ encompasses automated double suction cups mounted on large steel sliding rails extending the 30m height of the locks.
Scope of works includes : removing 3,200 m3 of existing concrete, installation of post tensioned anchors to stabilize the existing structure, fabrication and setting of the protective steel nosing, installation of the embedded steel rail, reinforcing steel and casting of the 1,800 m3 of concrete to support the rail. The work is spread over the three month winter shut down periods in 2016 and 2017 imposing tight timelines. In addition to the tight timelines the project was completed on the centre island of the flight locks requiring the installation of a temporary access bridge and extensive craning to complete the work. The project also required strict Marsec Security protocols adding an additional layer of complexity to the project.
- 3,200 m3 of concrete demolition
- 1,800 m3 of concrete
Specialties
-
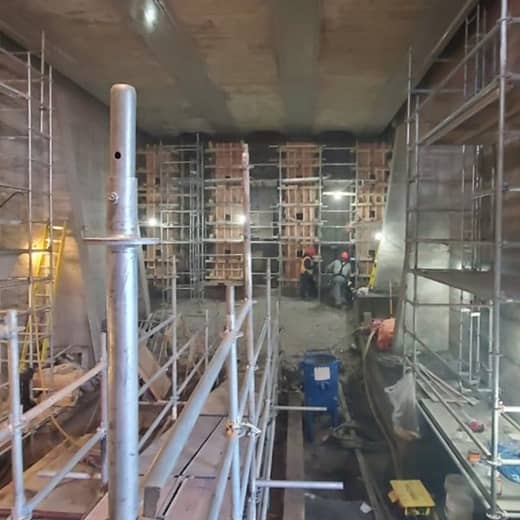
Hwy 11 Bear Passage Bridge

I2005 – Hwy 11 Bear Passage Bridge
First phase: August – November 2020
Repair abutments
Modification and repair steel structure (stairs and access platform)
Construct new concrete buttresses and corbels
Jacking structure and bearings replacement
Second Phase: May – October 2021
Replace concrete deck with precast panels
Pour UHPC between precast panels
Asphalt works
- 30 m3 of 30 Mpa Concrete cast in place concrete and 88 m3 of UHPC
- 110 m2 of Formworks
- 18 tons of rebars
- 6,454 m2 of Asphalt
- 1,500m2 of Waterproofing:
-
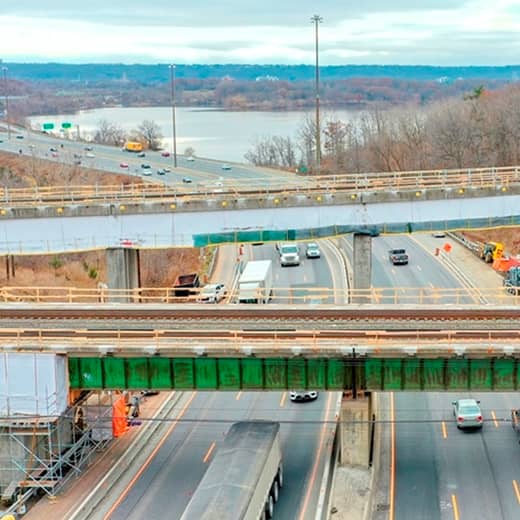
Highway 403 Rail bridge rehabilitation

Highway 403 Rail bridge rehabilitation
The Contract focuses on the rehabilitation of the CNR Subway and CPR Subway bridge structures. The major items of this rehabilitation include coating existing structural steel, pedestrian railing, concrete repairs, structural steel rehabilitation, expansion joints modifications, deck drains, slope paving.
- 361 ml of new Steel railing on CPR and CNR Subway Bridges.
- 3.6 m2 : Patch repair abutment.
- Rehabilitation of structural steel such as removal of replacing of bracing girders in 16 locations. Repair longitudinal cracks, remove and replace deteriorated and damaged rivets with new structural bolts.
- 1,000 m2 Blast Clean and recoat all structural steel of CNR and CPR Subway Bridge with a Quantity of. Rapid deployment was used 327.6 m2 at CNR bridge with the new rapid technology machinery brought from the USA that will gather all the lead contamination as moving platform.
- Remove and reconstruct new slope paving with a quantity of 125.5 m3 of concrete and with 168 metric tons of Granular ‘A’ Blanket.
- New Drainage system installed in 11 locations.
- New Deck joint assembly modifications in at 8 locations.
- Shoulder strengthening both directions of the Hwy 403. Etc
-
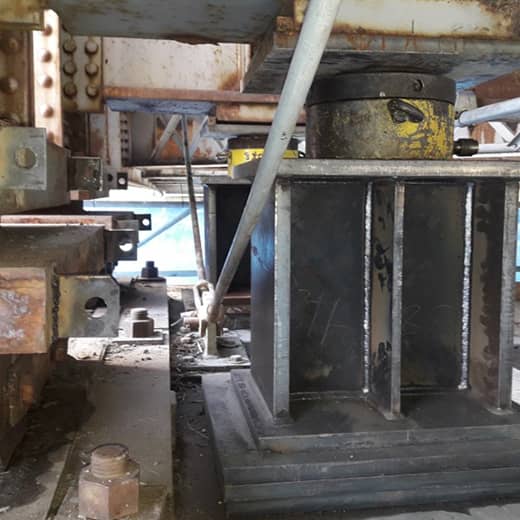
Kootenay river bridge

Kootenay river bridge
Rehabilitation of a 2 span steel bridge over Kootenay river : 136 kg of structural steel replacement (6 diaphragms), Jacking and replacement of four existing pintle and roller bearings at center pier with 4 new elastomeric bearings, install access and containment, clean, blast and paint, chip and replace fourteen construction joints on bridge deck (1040 kg of stainless steel rebars and 12 m3 of concrete), replacement of 150 corroded rivets, drain trough under finger joints and two Wabo abutment seals.
-
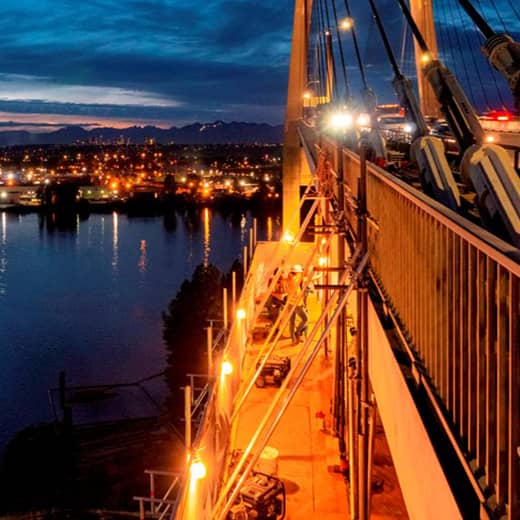
Alex Fraser bridge upgrade

Alex Fraser bridge upgrade
The Alex Fraser Bridge opened in 1986. When the bridge first opened, only four of the six lanes were used for traffic with the two outer lanes reserved for pedestrians and cyclists. In 1987 pedestrians and cyclists were moved to the perimeter of the bridge and 6 lanes were opened to accommodate increased traffic demand. Over 30 years later, the bridge now carries an average of 119,000 vehicles each day. The seventh lane bridge counter-flow and Cliveden Avenue interchange improvement will now meet the growing traffic demand. 3 222 meters of moveable barriers were installed to utilize the additional lane as northbound or southbound depending on the time of day. 4 new dynamic messaging gantry signs have been installed to give commuters a real-time information about crossing delays, electrical work, paving, bike path improvements, drainage upgrades, sidewalk widening, girder strengthening, expansion joint modifications.
- 35 tons of structural steel
- 204 m3 of concrete
-
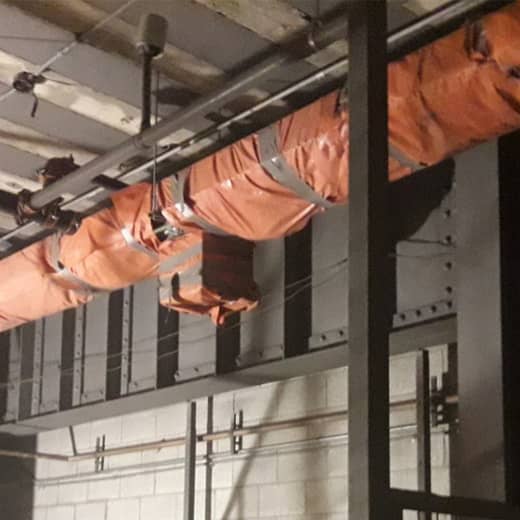
Metrolinx Union station

Metrolinx Union station
Rehabilitation of the substructure at UP Express Union Station, sandblasting and painting and replacement of structural steel, specifically temporary shoring system, crack injection, removal and replacement of Category 3 steel members including rivets & bolts and miscellaneous concrete works.
- 15 tons of structural steel
- 6,150 m2 of structural steel sandblasting and painting
-
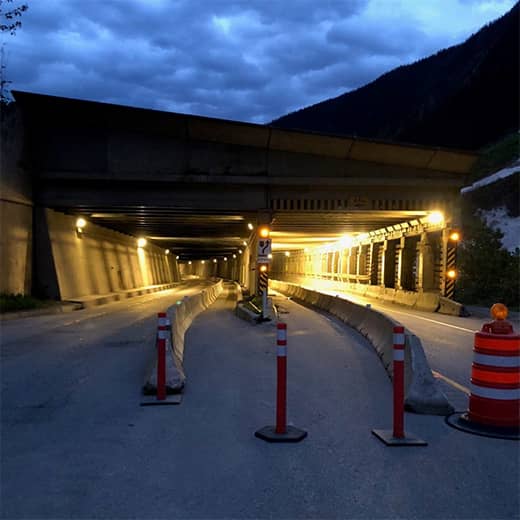
Snowshed columns rehabilitation

Snowshed columns rehabilitation
Rehabilitation of 138 columns (Column Line B=87, Column Line C=51), erection of temporary column shoring including jacking, concrete infill, concrete column removal, concrete column placement, Glass Fiber Reinforced Plastic (GFRP) wrapping of columns, installation of snow fence timber.
The project was conducted along Highway 1 (Trans Canada Highway) under traffic lane width restrictions, the amount of work space available on either sides of the columns was restricted to just around 1m.
- 144 m3 of concrete
- 580 m2 of GFRP wrapping
Other projects
-
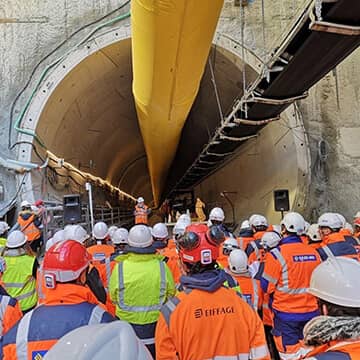
Line 14
Underground works
Line 14
As part of the Grand Paris Express project, RATP awarded Eiffage Génie Civil a consortium contract to build lot GC03 of the future line 14 Sud, which will link the Olympiades metro station to Orly airport. The contract, worth €365 million, covers the construction of a 4-kilometer tunnel in the municipalities of Thiais, Rungis, Chevilly-Larue and L'Haÿ-les-Roses. The contract also covers the construction of the civil engineering for three stations: Chevilly "Trois-Communes", M.I.N. Porte de Thiais and Pont de Rungis and three ancillary structures.
The work involves the placement of 110,000 m³ of concrete and the excavation of 520,000 m³ of land requiring the use of a tunnel boring machine. 420 people will be mobilized for the total duration of the worksite.
Line 14 South, 14 kilometers long underground, will benefit more than 260,000 inhabitants of Paris, Val-de-Marne and Essonne. As soon as it enters service, it will offer connections with metro line 7, RER C and tramway 7. It will also be connected with lines 15 South and 18 of the Grand Paris Express. The extension of line 14 to the south will provide a fast link between Paris and Orly airport while serving dense residential areas as well as major centers and facilities in the metropolis, such as Rungis market and the Gustave Roussy Institute.
-
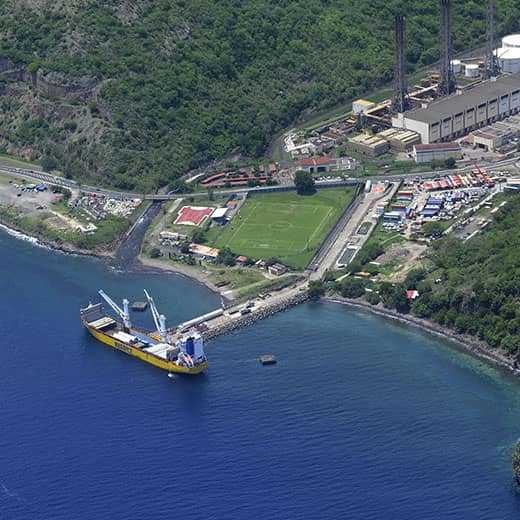
Bellefontaine thermal power plant
DOM - Martinique
Bellefontaine thermal power plant
Design and construction of a power plant composed of 6 units with a unit power of between 17 and 19 MWe.
- Cuttings: 38,500 m³
- Backfill: 19,600 m³
- Concrete: 13,600 m³
- Steel: 888 t
-

Wind farm
DOM - Martinique
Wind farm
The company's teams carried out the roadwork, the earthworks for the platforms, the electrical connection and the foundations for the 7 wind turbines, each with a capacity of 2 MW, which were transported to the site by sea and land.
